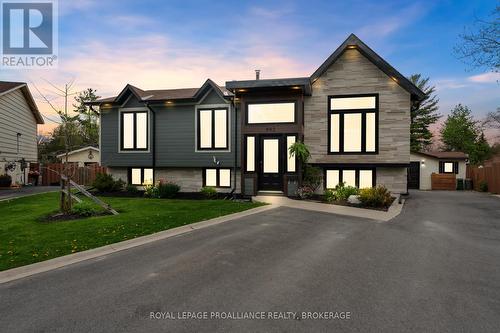








Phone: 613.384.1200
Fax:
613.384.6199
Mobile: 613.328.9281

640
CATARAQUI WOODS
DR
Kingston,
ON
K7P2Y5
| Neighbourhood: | 39 - North of Taylor-Kidd Blvd |
| Lot Frontage: | 39.0 Feet |
| Lot Depth: | 204.3 Feet |
| Lot Size: | 39 x 204.4 FT |
| No. of Parking Spaces: | 7 |
| Floor Space (approx): | 1100 - 1500 Square Feet |
| Bedrooms: | 3+1 |
| Bathrooms (Total): | 3 |
| Zoning: | UR2 |
| Amenities Nearby: | Public Transit , Schools |
| Equipment Type: | Water Heater |
| Features: | Cul-de-sac , Flat site , Carpet Free |
| Fence Type: | [] , Fenced yard |
| Landscape Features: | Landscaped |
| Ownership Type: | Freehold |
| Parking Type: | Detached garage , Garage |
| Property Type: | Single Family |
| Rental Equipment Type: | Water Heater |
| Sewer: | Sanitary sewer |
| Structure Type: | Deck , Patio(s) , Shed |
| Amenities: | [] |
| Appliances: | [] , Dryer , Stove , Washer , Refrigerator |
| Architectural Style: | Raised bungalow |
| Basement Development: | Finished |
| Basement Type: | N/A |
| Building Type: | House |
| Construction Style - Attachment: | Detached |
| Cooling Type: | Central air conditioning |
| Exterior Finish: | Aluminum siding , Stone |
| Foundation Type: | Block |
| Heating Fuel: | Natural gas |
| Heating Type: | Forced air |