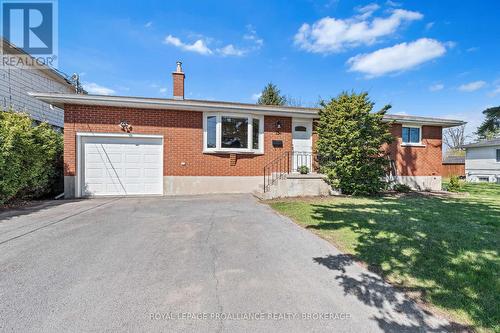








Phone: 613.384.1200
Fax:
613.384.6199
Mobile: 613.328.9281

640
CATARAQUI WOODS
DR
Kingston,
ON
K7P2Y5
| Neighbourhood: | 28 - City SouthWest |
| Lot Frontage: | 65.0 Feet |
| Lot Depth: | 150.0 Feet |
| Lot Size: | 65 x 150 FT |
| No. of Parking Spaces: | 7 |
| Floor Space (approx): | 700 - 1100 Square Feet |
| Bedrooms: | 3 |
| Bathrooms (Total): | 2 |
| Amenities Nearby: | [] , [] , Public Transit , Park |
| Community Features: | School Bus |
| Features: | Carpet Free |
| Fence Type: | [] |
| Ownership Type: | Freehold |
| Parking Type: | Attached garage , Garage |
| Property Type: | Single Family |
| Sewer: | Sanitary sewer |
| Structure Type: | Deck , Porch |
| Appliances: | [] , Dishwasher , Dryer , Stove , Washer , Window Coverings , Refrigerator |
| Architectural Style: | Bungalow |
| Basement Development: | Finished |
| Basement Type: | Full |
| Building Type: | House |
| Construction Style - Attachment: | Detached |
| Cooling Type: | Central air conditioning |
| Exterior Finish: | Brick |
| Fire Protection: | Smoke Detectors |
| Foundation Type: | Block |
| Heating Fuel: | Natural gas |
| Heating Type: | Forced air |