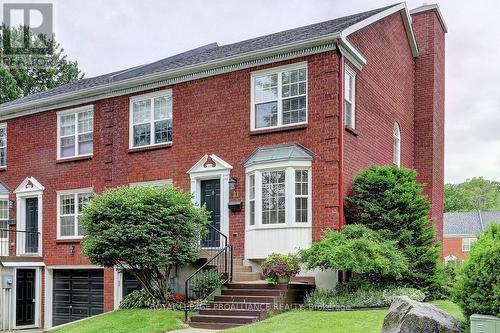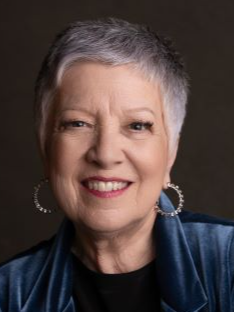








Phone: 613.384.1200
Fax:
613.384.6199
Mobile: 613.328.9281

640
CATARAQUI WOODS
DR
Kingston,
ON
K7P2Y5
| Neighbourhood: | 810 - Brockville |
| Condo Fees: | $701.40 Monthly |
| No. of Parking Spaces: | 2 |
| Floor Space (approx): | 2250 - 2499 Square Feet |
| Waterfront: | Yes |
| Water Body Type: | St. Lawrence River |
| Water Body Name: | St. Lawrence River |
| Bedrooms: | 3 |
| Bathrooms (Total): | 4 |
| Bathrooms (Partial): | 1 |
| Community Features: | Pet Restrictions |
| Features: | Wooded area , Flat site , Lighting , Balcony |
| Landscape Features: | Landscaped , Lawn sprinkler |
| Maintenance Fee Type: | Common Area Maintenance , Insurance , [] |
| Ownership Type: | Condominium/Strata |
| Parking Type: | Garage , Covered |
| Property Type: | Single Family |
| Structure Type: | Tennis Court , Deck |
| WaterFront Type: | Waterfront |
| Amenities: | [] , [] , Separate Hydro Meters |
| Appliances: | [] , Water meter , Garage door opener remote , Central Vacuum , Dishwasher , Dryer , Hood Fan , Stove , Washer , Refrigerator |
| Basement Development: | Finished |
| Basement Type: | N/A |
| Building Type: | Row / Townhouse |
| Cooling Type: | Central air conditioning |
| Exterior Finish: | Brick |
| Fireplace Type: | Insert |
| Fire Protection: | Smoke Detectors |
| Foundation Type: | Poured Concrete |
| Heating Fuel: | Natural gas |
| Heating Type: | Forced air |